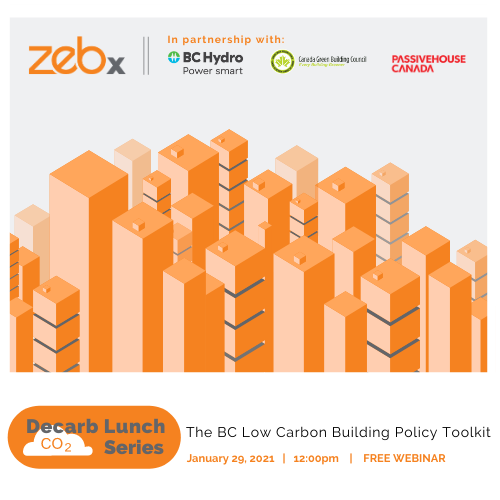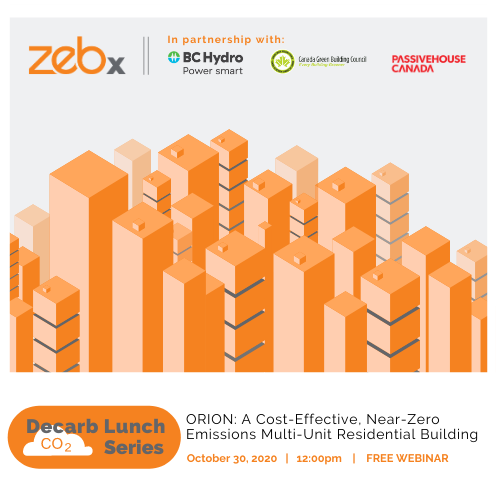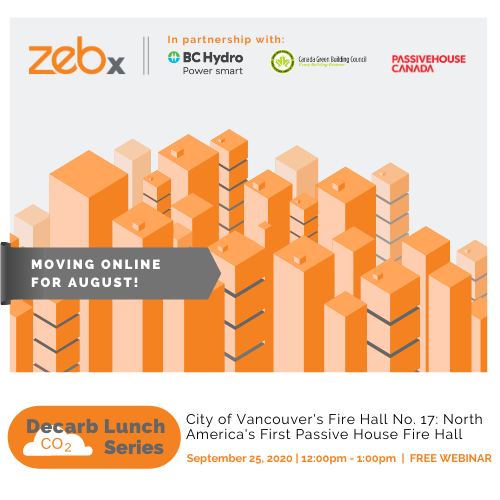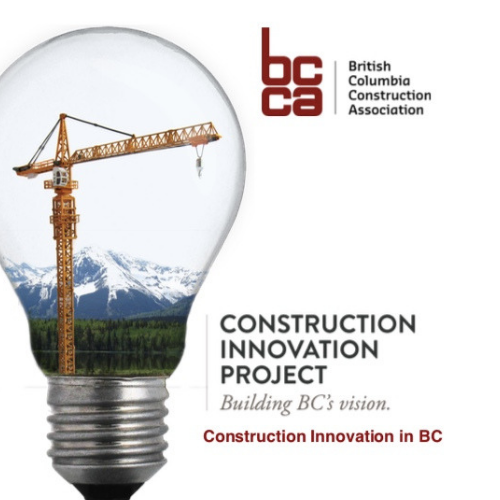
Construction Innovation Project: Building BC’s vision
December 10, 2018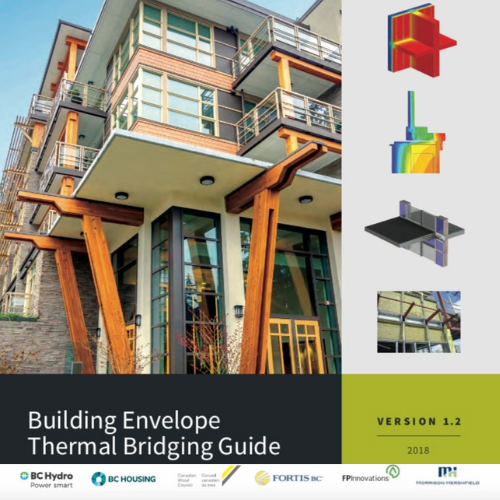
Building Envelope Thermal Bridging Guide
December 10, 2018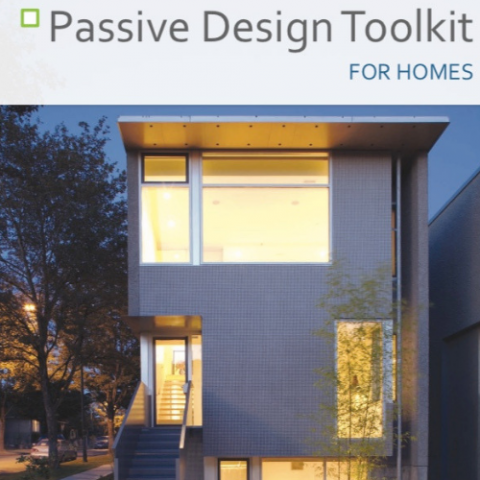
Overview
This toolkit has been written to inform City staff and the design and development communities about passive design. While covering best practices, the toolkit addresses the specific needs of Vancouver and outlines a succinct definition of what “passive” means for Vancouver. This toolkit can be used as a reference for best practices, and considered complementary to design guidelines and policy.
The principles of passive design are not new and are, in fact, based on simple, proven concepts. Passive design refers to an approach that discourages reliance on mechanical systems for heating, cooling and lighting and instead harnesses naturally occurring phenomenon, such as the power of the sun, direction of the wind and other climatic effects to maintain consistent indoor temperatures and occupant comfort. By leveraging the natural environment, buildings that incorporate passive design can:
- help to reduce or even eliminate utility bills
- improve the comfort and quality of the interior environment
- reduce GHG emissions associated with heating, cooling, mechanical ventilation and lighting
- reduce the need for mechanical systems, thereby reducing the resources required to manufacture these systems, as well as the costs associated with their purchase or operation
- make alternative energy systems viable
Read: City of Vancouver: Passive Design Toolkit for Homes
Prepared by Light House Sustainable Building Centre and Dr. Guido Wimmers


