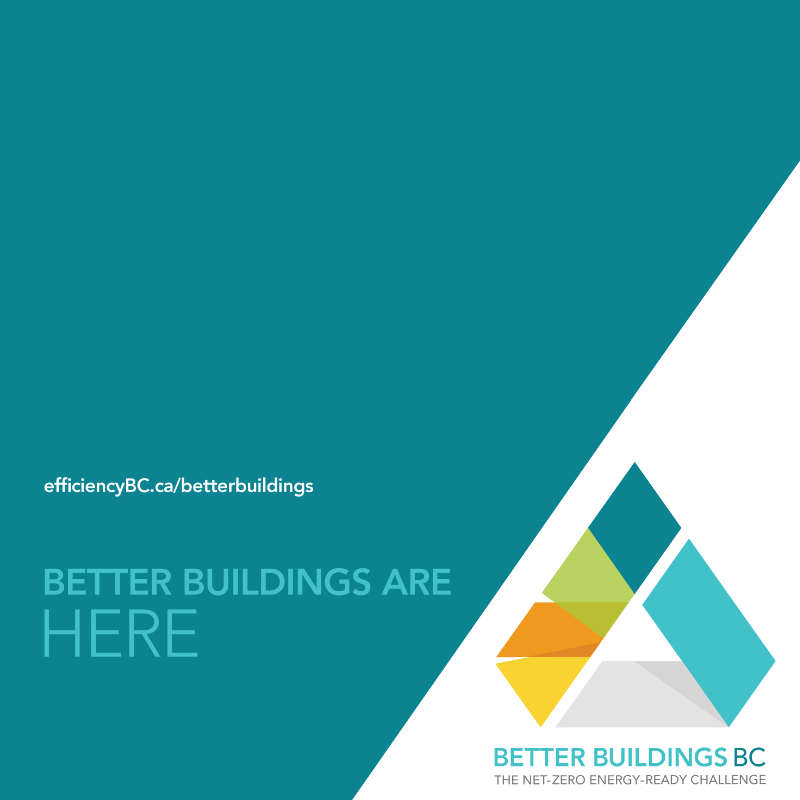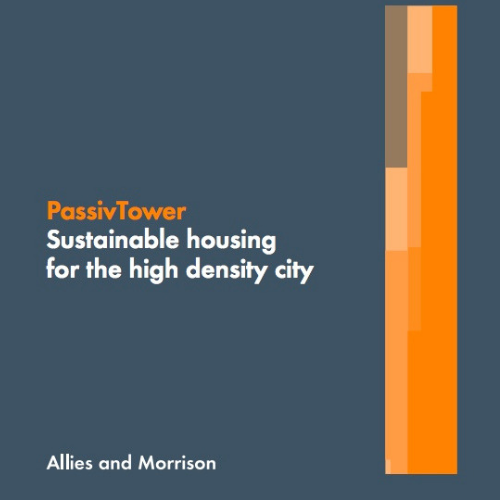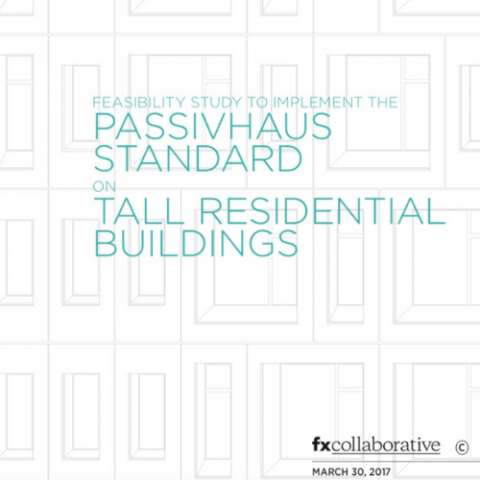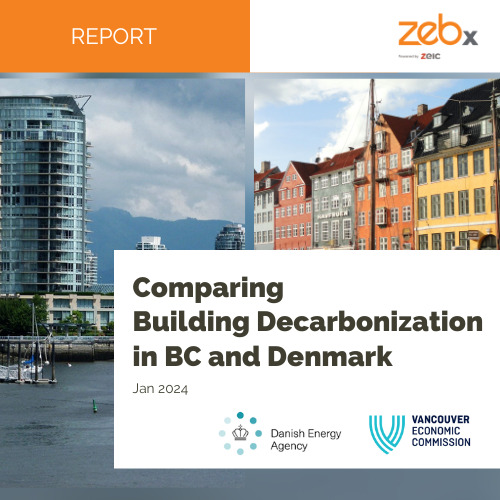
Better Buildings BC
October 18, 2018
PassivTower: Sustainable Housing for the High Density City
October 30, 2018
Overview
Passivhaus, the progressive lower-energy residential standard which originated in Germany, has proven that ambitious sustainable models are possible through simple, direct and primarily architectural solutions. But could this model apply to larger-scale buildings?
Looking to expand discourse and knowledge surrounding the topic, FXCollaborative conducted a feasibility study to determine how the construction industry can achieve higher energy-efficiency. The study was funded by the New York State Energy Research and Development Authority (NYSERDA). The findings, based on the case study of a 26-story residential building in Queens, show that it is viable to design high-rise residential buildings in New York City to the Passivhaus Standard. Analyzing the case study by aesthetic, technical, mechanical, structural, construction, and zoning factors as well as costs, FXCollaborative identified common approaches that can be used to apply Passivhaus guidelines to a broad range of high-rise residential building designs, as well as current barriers to achieving the standard.
Available as a public domain resource for the wider design community, the study serves to address an industry-wide lack of familiarity with Passivhaus guidelines and dispel misperceptions about its applicability.
Read: Feasibility Study to Implement the Passivhaus Standard on Tall Residential Buildings




