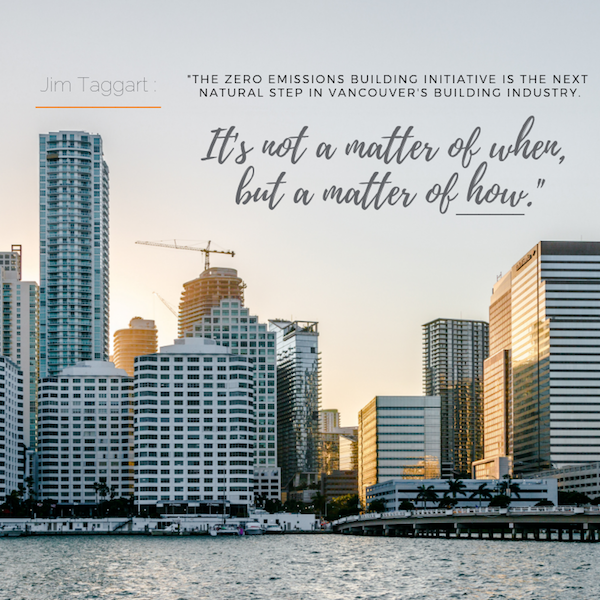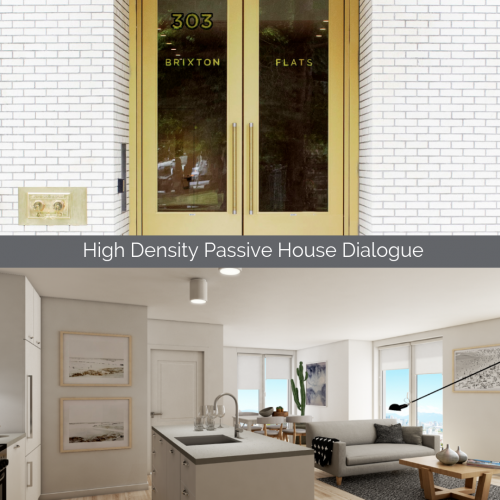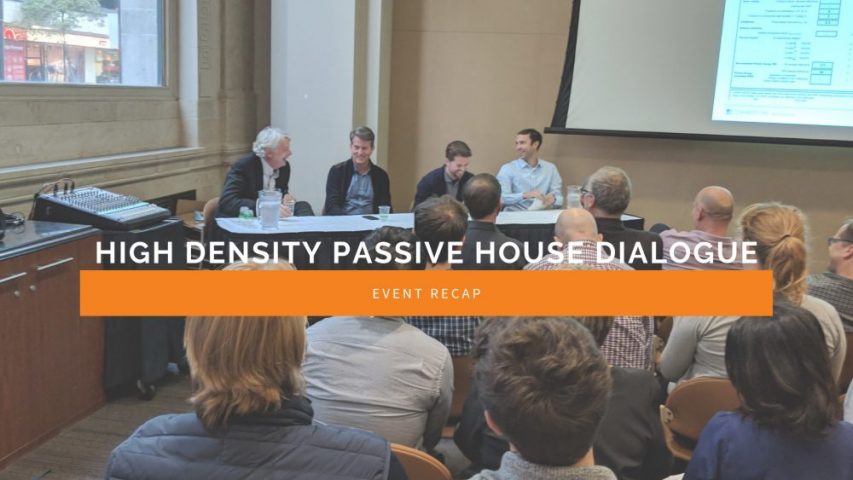
The Future of ZEBs in Vancouver: An Interview with Jim Taggart
August 23, 2018
High Density Passive House Dialogue
September 19, 2018
Past Event: September 19, 2018
Event Recap
On September 19, ZEBx held its inaugural public event, the High Density Passive House Dialogue. Project teams from Vancouver’s first two multi-unit residential Passive House buildings – The Heights and Brixton Flats – took centre stage to discuss the successes, challenges and solutions experienced throughout the design and construction stages.
Our panel consisted of Jordan Milne of GMC Projects and developer of the Brixton Flats project; Scott Kennedy of Cornerstone Architecture and engineer for The Heights project; and Doug Wilson of Peak Construction Group, who worked on both projects as builder and co-developer of The Heights.
The event was a great success. Sold out seats and an actively engaged audience set the tone for a collaborative and open-source exchange of Passive House knowledge, tips and products. Overall, discussions among our panel led to the collective agreement that Passive House performance requires engagement and buy-in all the way from the developer down to the individual trades, challenges standard practices and approaches, and leads to discovery of innovative solutions – some of which are successful and replicable, and others that still need refining.
Below is a highlight of the major discussion themes, with details on the projects’ challenges and suggested solutions.
WALLS, THERMAL BRIDGING & OVERHEATING
CHALLENGE 1: Building a Passive House Wall Assembly
Building a wall assembly for Passive House requires significantly more thermal resistance than a wall built to comply with the building code, potentially creating challenges with wall thickness, detailing, material use, and constructability.
SOLUTION 1: Building a Passive House Wall Assembly
Each project used a different solution; one with an interior insulated, double-stud assembly using mostly conventional framing techniques, with the other being exterior insulated on a typical framed wall. While it was commented that the exterior insulated assembly was likely cheaper overall, it was not a feasible solution for the other project, which had limited exterior access due to transit infrastructure and adjacent buildings. It was noted that both wall assemblies were effective and appropriate for the specific site condition.
CHALLENGE 2: Thermal Bridging Considerations due to Programming Constraints
Eliminating thermal bridging is a challenge on any project, but multi-unit residential buildings present additional challenges caused by the adjacencies of both conditioned and unconditioned program space on the ground floor and parkade. Connected areas with varying heating requirements required additional detailing considerations to maintain an exceptional Passive House building envelope, which would otherwise have likely been mostly ignored in a conventionally designed building.
SOLUTION 2: Thermal Bridging Considerations due to Programming Constraints
Consideration of space adjacencies and allowance for proper wall assemblies and detailing at these levels very early in the design is crucial to success.
CHALLENGE 3: Plumbing vent stacks and heat loss
Heat loss via plumbing vent stacks running vertically up the building and through the roof was an unforeseen issue. The amount of heat lost through these pipes would have compromised the Passive House certification requirements if not properly addressed.
SOLUTION 3: Plumbing vent stacks and heat loss
To minimize heat loss, additional insulation around the pipes was mandatory. This, however, was no easy task! For example, the project team was forced to insulate 3” pipes after they were installed in 3.5” wall cavities.
The panel encouraged future project teams to insulate plumbing vent stacks prior to installation to avoid this tedious task.
It was noted that air emittance valves could be used as an alternative to plumbing vent stacks. Although, there has been some regulatory progress on this, it is unclear when local governments will integrate this alternative approach into the building code.
CHALLENGE 4: Overheating
Overheating is a common challenge in multi-unit residential buildings without air conditioning, especially in a warming climate. Passive House projects may be slightly more prone to overheating due to the high-performance envelopes that trap the heat inside, as well as the perception by occupants that the buildings will be exceptionally comfortable, not only in winter, but also in summer.
SOLUTION 4: Overheating
It was noted that the space heating demand target for Passive House was exceeded for both projects. This led to consideration on future projects for increased cooling strategies, including lower solar heat gain on the windows and more extensive shading, even if it meant sacrificing some of the winter solar gain access.
TOPIC OF INTEREST: Overheating as a reoccurring issue in Passive House Design
Measured climate and suite data from one of the projects was presented for Vancouver’s 2018 summer. While improved building envelopes may contribute to a percentage of overheating, negative response to overheating may be largely due to occupants’ expectations around living in “high-performance buildings.” While overheating did occur, it was noted that the degree of overheating in the Passive House buildings was comparable to conventional buildings without air conditioning.
Other explanations for overheating include a lack of significant cross-ventilation in buildings with double loaded corridors (common in North American multi-unit residential buildings), limited exterior shading strategies, and right-sizing ventilation for energy efficiency (excess ventilation may have provided additional cooling capacity).
Ultimately, our panel collectively agreed that air conditioning could be added on future projects as the easiest means to overcome overheating. However, Passive House requires a limit on the space cooling energy demand when active cooling is used, so designers must still design the building to minimize any air conditioning that is used.
AIR TIGHTNESS
Overall, airtightness test results were excellent for both projects.
Only one project narrowly missed the 0.6 ACH at 50 Pa required by the Passive House standard. After investigative smoke tests, it was determined that much of the air leakage was attributed to the roof – a consequence of a challenging parapet detail.
CHALLENGE 1: Navigating local policy on mid-construction airtightness on a multi-unit project
Local government requirements for mid-construction air tightness tests are not possible in multi-unit residential buildings, due to the nature of construction sequencing for this style of building. The varying stages of construction on each floor can skew a mandatory mid-construction test’s results, ultimately giving the project a lower grade.
SOLUTION 1: Navigating local policy on mid-construction airtightness on a multi-unit project
Some local governments are starting to recognize this issue and are revising their requirements for multi-unit buildings accordingly.
It was also noted that duct air leakage may be more suitable to test mid-construction or early in the installation of HRVs and ductwork. This was suggested due to the steep learning curve when working with new ducting solutions and materials required for high performance HRVs. While these products and methods are not complicated to work with, they do require initial training compared to conventional HRVs and ductwork.
EDUCATION AND TRAINING
CHALLENGE 1: Local Trades Capacity
Some Passive House certified construction methods and materials required additional training, as they were uncommon in non-Passive House projects.
SOLUTION 1: Local Trades Capacity
Trades teams had to take courses from BCIT’s High Performance Building Lab, prior to completing work on the project.
PRODUCT HIGHLIGHT REEL
Several Passive House certified and high-performance products were mentioned throughout the event, including products used in featured buildings and products identified as suitable alternatives by the project teams. These include the following windows:
For HRVs, there are now at least three manufacturers with Passive House certified products available in the lower mainland, including:
While not installed in The Heights or Brixton Flats, the following heat pump was mentioned as a potential option to further reduce the energy demand of a building, especially when applied to domestic hot water loads:




