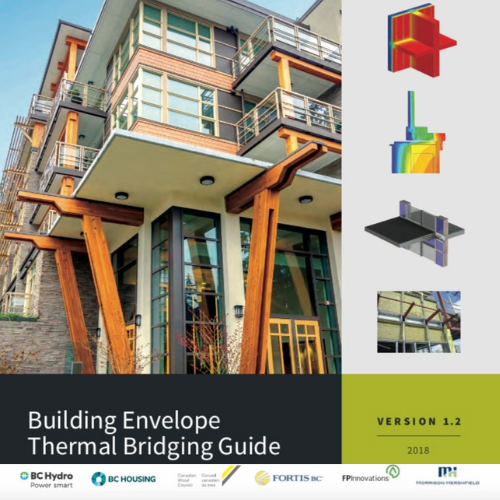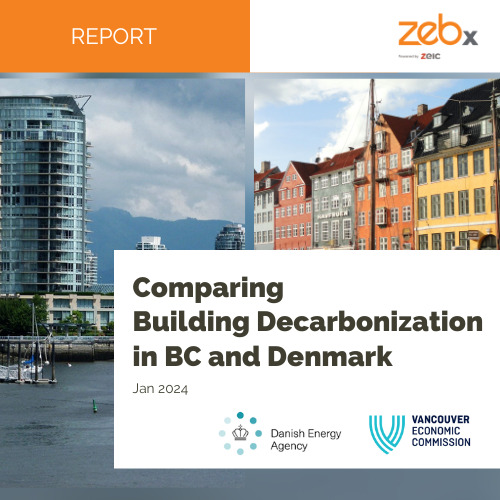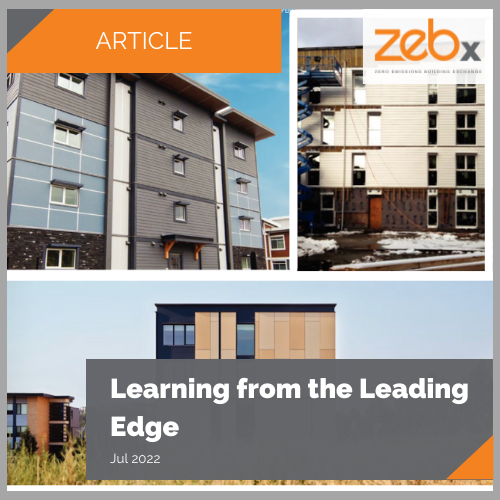
Building Envelope Thermal Bridging Guide
December 10, 2018
High-Performance Curtain Wall
December 19, 2018
Overview
Progressive building policies and codes such as the BCEnergy Step Code and Vancouver’s Zero Emissions Building Plan have injected into local industry an entirely new set of priorities and systems for how we design and construct our buildings. Passive House, low-carbon, TEDI, and Thermal Bridging are just a few of the many concepts and terms making their way into industry’s daily lexicon. Vancouver’s building industry is on the cusp of an entire market transformation, with an increasing amount of policy makers, property owners, and design teams demanding or responding to energy efficient, low carbon building requirements.
Although the adoption of these concepts through open-sourced, industry-wide collaboration is critical for optimizing solutions that will serve market demands, understanding where to start, the relationship between rising trends and their applicability to projected building codes can at times be over whelming. Fortunately, ZEBx had the opportunity to meet with Helen Goodland of Brantwood Consulting to discuss industry’s latest developments, research and industry resources. The below list is the product of this conversation, consisting of carefully selected reports and guides which provide the foundational information and tools industry must be aware of in order to remain relevant in today’s rapidly evolving market demands.
About Brantwood Consulting
Brantwood Consulting has supported Canadian and global real estate and construction industries with technical, research and advisory services for over 25 years. They provide leading edge, low carbon and sustainability solutions at three levels:
- Market research, policy development and business strategy;
- Building projects; and
- Building products and technologies.
The Reports
Construction Innovation Project: Building BC’s Vision
Target Audience
Construction companies and organizations, developers, architects.
The Focus
- An industrial strategy for BC’s construction sector.
- Benchmarking BC’s construction industry’s current issues and challenges and a road map to fostering a culture of innovation
- Provides five vision statements for what BC’s construction industry of the future should look like and 19 ambitions to support these visions.
- Identified challenge: industry is currently fragmented, and characterized by small businesses that work project-to-project with minimal focus on R&D.
Overview
Co-funded by the BC Construction Association and BC Housing, this report provides high-level information to support builders and construction organizations as they plan for the future. It focuses on the importance of innovation within the construction industry, and attempts to understand how we can change perceptions of R&D as a project-specific “expense” to that of a valued and necessary investment.
To mobilize the widespread adoption of construction innovation, the report focuses on five pillars: Leadership; Performance;People; Growth and Resilience; and R&D. These five pillars were created as reference points for organizations to benchmark their progress and easily identify the areas in which they ought to invest. The report explains, “BC construction firms will have to adapt and innovate or risk being left behind.Although BC is strong in green building and wood technologies, we have catching up to do in other areas. Public and corporate investment in innovation in BC lags behind other highly developed countries.”
Of particular interest is the Performance pillar, which recognizes the economic, environmental and social performance of a project as equally important as the end deliverables. This pillar is broken down into three actionable ambitions, one of which identifies investments in low-carbon, healthy and green construction as a way to establish a competitive advantage, attract the brightest talent, and enter new markets.
Procuring Innovation in Construction: a review of models, processes and practices
Target Audience
Developers, public and private organizations, property owners, designers.
The Focus
- An easy-to-read piece that sets out how the procurement can best be deployed to advance innovation and performance in the construction industry.
- Provides an overview of models, processes and practices that could be applied in BC to achieve the best value for your project.
- Product neutral report that leverages case studies such as the University of Northern British Columbia’s Wood Innovation and Design Centre as a way to demonstrate best practices in procuring innovative high performance buildings.
Overview
According to BC construction firms, the number one barrier to innovative high performance buildings is the procurement process and the culture of selecting the “lowest bid” as opposed to the best value.
The “race to the bottom” is a common problem throughout most procurement processes, leaving little room within the beginning stages of projects for the integration of the new ideas and approaches necessary to achieve sustainable buildings affordably and profitably. Drawing on examples fromBC and elsewhere, this report was developed to help companies maximize the environmental, economic and social benefits created by innovative construction solutions. Its content also extends to the interest of architects, engineers and construction (AEC) firms, with details on how to effectively set up their competitive response processes, including the development of fair and accessible RFPs for projects that challenge standard building practices.
The report leverages the University of Northern BritishColumbia’s Wood Innovation and Design Centre and its reliance on mass timber asa way to detail how the procurement process can efficiently include project specific R&D and new technologies. By remaining product neutral, the report is able to refocus on the most appropriate processes and systems to launch a project.
Green Building in Canada: Assessing the Market Impacts & Opportunities
Target Audience
Public and private companies, commercial and residential construction.
The Focus
- Understand the strengths and capabilities ofCanada’s green building industry and its potential export opportunities to global markets.
- Regional, national and global trends within emerging technologies, materials and practices.
- Measure the economic, social and environmental impacts of green building within Canada.
Overview
Traditionally, Canada’s green building movement has been primarily influenced by niche market demand and policy makers, with studies focusing on environmental impacts as the measurable outcome and marketable angle; however, in the past two decades the sector has taken a significant shift as greater emphasis is placed on factors such as energy labelling, community health and wellbeing, net zero energy buildings, and affordable and innovative construction practices. This report provides a more holistic overview of the green building sector, considering not only the environmental impacts, but also quantifying the economic value in terms of gross domestic product (GDP), job creation, and gross output. The global competitiveness of Canada’s green building industry is also examined, with particular focus on barriers created through varying regional policies, available expertise on energy efficiency, the price of energy. Most importantly, the report looks at the ways in which Canadian companies can overcome these barriers to accelerate industry growth.
City of Vancouver’s Passive Design Guide: Large Buildings
Target Audience
Developers, commercial and residential construction, architects, engineers
The Focus
- Best practices for the application of passive design in Vancouver.
- Strategies to optimize passive performance and achieve benefits such as energy efficient, thermally comfortable buildings.
- Fundamental framework for the design community and policy makers to understand and implement passive design.
Overview
The Passive House standard is quickly gaining popularity within the local building industry, with more and more property owners looking to reduce their energy consumption through high-performance building envelopes.The City of Vancouver encourages the construction of passive design as a way to maximize occupant comfort, minimize energy use, and move Vancouver’s design community toward a new, higher standard of energy efficiency without sacrificing thermal comfort. This document presents passive design best practices for building in Vancouver, while establishing a common vision for the standard’s implementation within the city’s new construction projects. It examines various design approaches and the energy saving and occupant health and comfort opportunities of each. R
City of Vancouver’s Passive House Design Guides: for homes
Target Audience
Policy makers, builders, architects / designers, engineers, homeowners.
The Focus
- Benefits and best practices of passive design within the framework of Vancouver’s unique municipal and environmental requirements.
- Orientation
- Interior Layout
- Insulation
- Windows
- Lighting
- Ventilation
- Thermal Mass
- Density
Overview
This toolkit was developed to inform City of Vancouver staff and the design and development industries about passive design for low-rise wood framed residential buildings. By positioning Passive House concepts within local design and climate requirements, this toolkit is able to outline a succinct definition of what “passive” means for Vancouver. As a standalone document, this toolkit provides a good overview of Passive House best practices, and is best if used in support of design guidelines and policy documents.
Guide to Low Thermal Energy Demand for Large Buildings
Target Audience
Engineers, energy modellers, policy makers, utilities, building envelope consultants, developers and contractors, and trades organizations.
The Focus
- To broaden industry’s understanding of how large buildings can meet higher levels of performance, with a focus on currentCanadian code requirements, construction practice and tested systems.
- Methodologies for determining thermal transmittance
- Heat recovery ventilators
- Whole building context – including lower energy building characteristics, paths to low energy buildings, and software tools.
- Design and construction principles
Overview
This report looks to understand how high-rise residential buildings can meet a higher energy performance standard within Canadian climates, while expanding on current design requirements and construction practices through the introduction of TEDI to Canadian Codes and Standards. TheCity of Vancouver and the Province of British Columbia have included TEDI into their policies as a way to create tangible outcomes on the reduction of energy consumption and greenhouse gas emissions, while increasing resiliency and passive survivability for new construction. Without being overly prescriptive,TEDI emphasizes the importance of the building envelope as this is the sole component that typically lasts the service life of the building and is not prone to user error. As such, a comprehensive understanding of TEDI and its applications is becoming increasingly critical as the local building industry continues to turn towards standards such as Passive House, and refocus their efforts on minimizing the heating load and the dependence of large and complex mechanical systems.
Building Envelope Thermal Bridging Guide
Target Audience
Energy standard committees, policy makers and government, utilities, architects, mechanical designers, building envelope consultants, energy modellers, developers, contractors and home builders, manufacturers and trades organizations.
The Focus
- A living document focused on assemblies and details for quantifying and mitigating thermal bridging in large opaque building envelopes.
Overview
Traditionally, reducing space heating loads was done by introducing higher levels of thermal insulation and more stringent glazing performance requirements, as impact assessments were difficult to measure, and the effects of thermal bridging were seen as trivial when compared to the building envelope as a whole. However, if left unaddressed, thermal bridges can result in an underestimation of 20% to 70% of the total heat flow through walls.
This guide aims to support the BC construction sector and its adoption of energy efficient buildings by looking at current obstacles and highlighting opportunities to improve building envelope thermal performance.
Version 1.2 includes additional data from newly analyzed assemblies and details, with information on cladding attachment systems, window interfaces, precast concrete interfaces, wood-frame and brick veneer walls, and other thermal mitigation systems.




