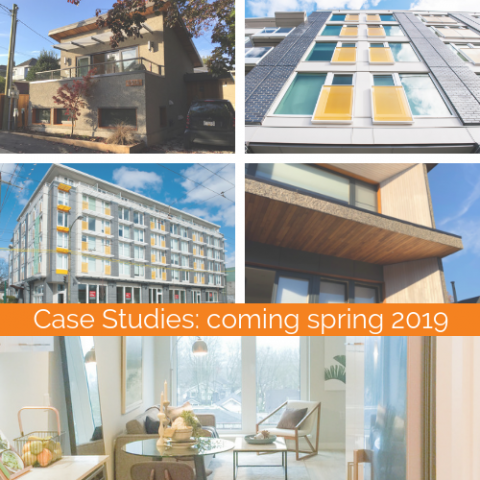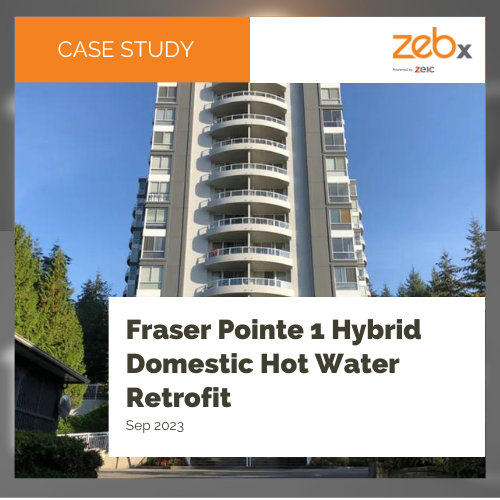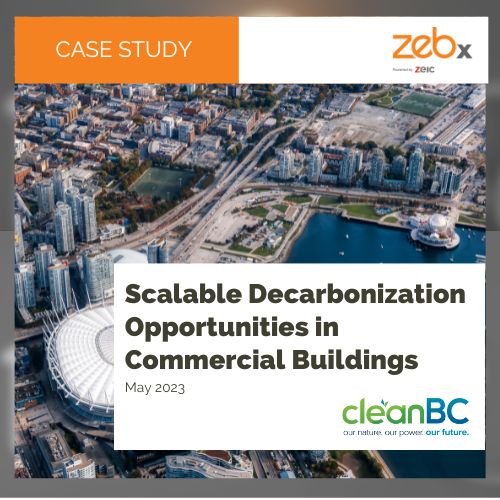
Women4Climate Mentorship Program
January 10, 2019
Women4Climate Officially Launches in Vancouver, BC!
March 12, 2019
Attention building industry: we heard you loud and clear! Your enthusiasm around BC’s Energy Step Code Study Series has inspired ZEBx to showcase more successful projects that will support and expand on the province’s efforts. Later this spring, ZEBx will release its first three case studies, all of which will contain detailed information to support up-and-coming project teams seeking to implement similar near zero energy and emission buildings (NZEB). The standardized format will allow industry to effectively access the information, compare results across various projects, building systems, products and designs, and integrate the knowledge into their projects.
Specifically, the case studies will be developed to address the following four objectives for high-energy performance buildings:
- Identify design and construction processes and innovative energy efficiency solutions;
- Identify challenges, barriers, opportunities, benefits of the chosen solutions, and overall lessons learned;
- Assess designed and actual energy performance and indoor air quality of these buildings; and
- Financial implications throughout design, construction, and operation of these buildings.
These case studies contribute to one of the key goals of ZEBx, which is to catalyze the industry’s transition to near zero energy and emission buildings. Learning from the experiences of early adopters presented in these case studies, project teams can leverage the open source information to reduce the additional learning costs that often accumulate when developing an NZEB project for the first time.
The first three case studies will be published this spring, focusing on residential projects in the City of Vancouver pursuing a near-zero emissions standard. These include The Heights, a non-passive laneway house, and the Rentz-Brumpton House. Hop online for project overviews!
The Heights
The Heights is currently Canada’s largest Passive House building located at 388 Skeena Street in the East Hastings corridor of Vancouver, BC. The Heights is a six storey, mixed-use building with 85 units. The building incorporates a simple super insulated envelope to achieve Passive House certification.
Project statistics
- Building Type: Multi-unit residential
- Gross floor area: 5917 m2
- Treated floor area: 4191 m2
- Project Owner: Hastings Northview Apartments Ltd.
- Developer: Eighth Avenue Development Group Ltd.
- Architect: Cornerstone Architecture
- Builder/Contractor: Peak Construction Group
Rentz-Brumpton Passive House
A Lanefab Design/Build project, Rentz-Brumpton Residence is a newly-built, single-family home with a basement suite on a small RS-1 lot in Vancouver. This project was built for a landscape architect who is committed to minimizing his and his family’s ecological footprint. The owner also prioritized an indoor environment that is comfortable, quiet and healthy.
Prefabricated Structural Insulated Panels (SIPs), coupled with Passive House relaxations from the City of Vancouver enabled Lanefab to build the project with significant cost, time and waste efficiencies, while incorporating compelling design options typically not possible under RS-1 zoning.
Project statistics
- Single-family home
- Gross floor area: 247 m2
- Treated floor area: 206 m2
- Project Owner/Developer: Grant Brumpton and Alana Rentz
- Architect and Builder: Lanefab Design/Build
High Performance Laneway House
This low-energy laneway home was built in the rear lot of an existing single-family residence in Vancouver’s Point Grey neighborhood. With a footprint of only 44 square metres, about half the size of the existing house, this small structure is surrounded by single-family homes, and backs onto a narrow lane.
Although this project was never intended to meet the Passive House standard requirements, its high performance (better than code) caught the attention of the ZEBx research team. Thus, ZEBx teamed up with the Lanefab Design/Build, the project designer and builder, to conduct a hypothetical, explorative study to understand what it would take to transition this high-performance laneway home to a Passive House building. This research will yield a step-by-step analysis of what can be done to increase the buildings’ overall performance.
Project statistics
- Building type: Single-family residential (laneway)
- Gross floor area: 74.1 m2
- Treated floor area: 53.6 m2
- Architect and builder: Lanefab Design/Build
These three case studies, and the many more scheduled will produce a highly applicable trend analysis for industry’s common practices, opportunities, challenges and performance results as they relate to zero energy and emission buildings. Together, they will aid all stakeholders, from builders to policy makers, to accelerate the implementation of zero energy and zero emission buildings
Stay tuned for more details! All three case studies are scheduled for publication in late spring 2019. In addition to these three, ZEBx is also working on case studies for Vancouver’s latest complicated near-zero emission buildings, including the Gastown childcare facility and the Passive House Firehall #17.




